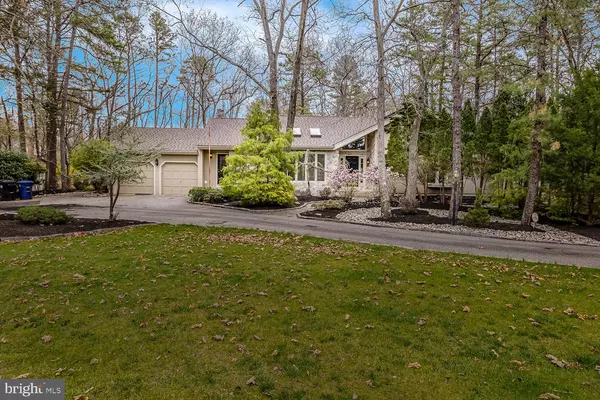For more information regarding the value of a property, please contact us for a free consultation.
Key Details
Sold Price $465,000
Property Type Single Family Home
Sub Type Detached
Listing Status Sold
Purchase Type For Sale
Subdivision Whispering Woods
MLS Listing ID NJBL395746
Sold Date 11/29/21
Style Contemporary,Ranch/Rambler
Bedrooms 3
Full Baths 2
HOA Y/N N
Originating Board BRIGHT
Year Built 1987
Annual Tax Amount $8,740
Tax Year 2020
Lot Size 1.673 Acres
Acres 1.67
Lot Dimensions IRREG
Property Description
Back on the Market!!! Seller just installed a new heating system and is in the process of installing a new septic system. Absolutely Beautiful 3 Bedroom and 2 Full Bath Ranch style home on a secluded almost 2 acre lot in Medford Township. The interior of this home boasts hardwood flooring, an open floor plan, a large foyer with cathedral ceilings, a large updated kitchen with ceramic tile, granite counter tops, and black/stainless steel appliances, the kitchen is open to a large breakfast or dining room that has cathedral ceilings with skylights and a large bay window, there are large Anderson windows throughout the home that provide a ton of light, recessed lighting, a huge living room with a full wall stone fireplace and vaulted ceilings, a large 9' French door to the sunroom, a full finished basement, a large sun room finished with knotty pine wood and a sliding glass door to the back deck, and top it off with a large master suite with a walk-in closet and master bath. The exterior of this home offers a stone front faade, a long windy paved driveway that leads to a 2-car garage, there are stone pillars at the front of the driveway with lights, professional landscaping throughout, a large deck, maintenance free siding, a second entrance into the mudroom, a covered front porch, a brand new roof with a 30 year dimensional shingle, and top it all off with EP Henry walkways and a large EP Henry Patio. Don't miss your opportunity to see this wonderful home!
Location
State NJ
County Burlington
Area Medford Twp (20320)
Zoning RES
Rooms
Other Rooms Living Room, Dining Room, Primary Bedroom, Bedroom 2, Kitchen, Family Room, Bedroom 1, Sun/Florida Room, Laundry
Basement Full, Fully Finished
Main Level Bedrooms 3
Interior
Interior Features Primary Bath(s), Kitchen - Island, Skylight(s), Ceiling Fan(s), Sprinkler System, Water Treat System, Dining Area
Hot Water Natural Gas
Heating Forced Air
Cooling Central A/C
Flooring Wood, Fully Carpeted, Tile/Brick
Fireplaces Number 1
Fireplaces Type Stone
Equipment Built-In Range, Oven - Self Cleaning, Dishwasher
Fireplace Y
Window Features Bay/Bow,Energy Efficient
Appliance Built-In Range, Oven - Self Cleaning, Dishwasher
Heat Source Natural Gas
Laundry Main Floor
Exterior
Exterior Feature Deck(s), Patio(s)
Parking Features Garage - Front Entry, Oversized
Garage Spaces 2.0
Fence Other
Utilities Available Cable TV
Water Access N
Roof Type Pitched,Shingle
Accessibility None
Porch Deck(s), Patio(s)
Attached Garage 2
Total Parking Spaces 2
Garage Y
Building
Lot Description Corner, Irregular, Level, Open, Trees/Wooded
Story 1
Foundation Brick/Mortar
Sewer On Site Septic
Water Well
Architectural Style Contemporary, Ranch/Rambler
Level or Stories 1
Additional Building Above Grade
Structure Type Cathedral Ceilings,9'+ Ceilings
New Construction N
Schools
High Schools Shawnee
School District Lenape Regional High
Others
Senior Community No
Tax ID 20-05105-00117
Ownership Fee Simple
SqFt Source Estimated
Security Features Security System
Special Listing Condition Standard
Read Less Info
Want to know what your home might be worth? Contact us for a FREE valuation!

Our team is ready to help you sell your home for the highest possible price ASAP

Bought with Jenifer Raffa • Sabal Real Estate
GET MORE INFORMATION





